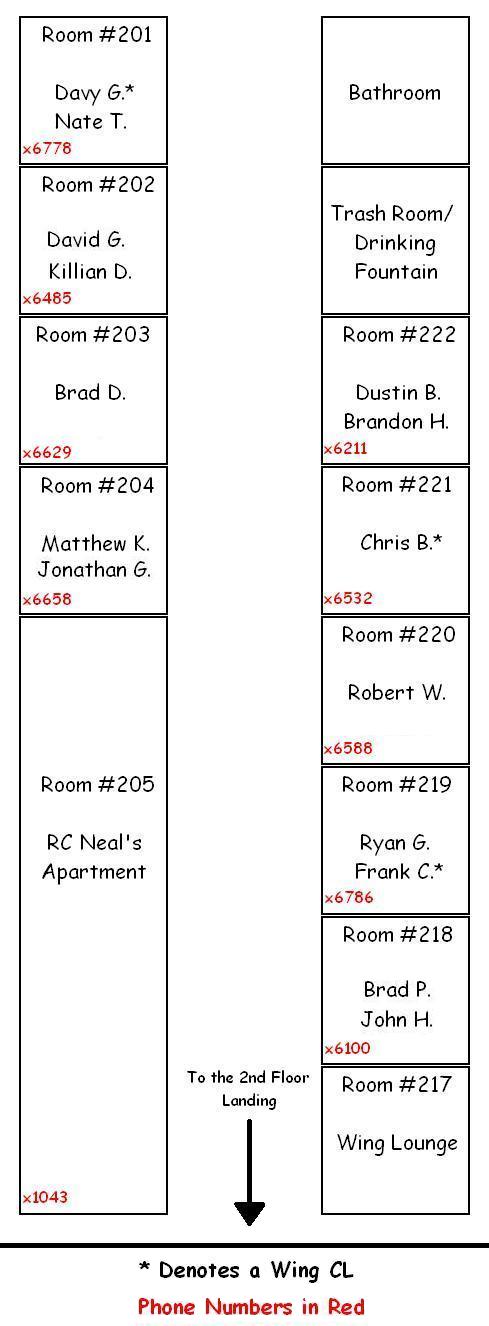Difference between revisions of "2nd East Layout"
Jump to navigation
Jump to search
| (5 intermediate revisions by one other user not shown) | |
(No difference)
| |
Latest revision as of 14:35, 29 January 2008
NOTE: I'm pretty sure that this is the same floor plan for all 3 of the East Wings in Cooper, so if someone decides to make a wing chart for 3rd or 4th East, simply take this picture and paste your floor's names into the room-squares.
UPDATE: Picture has been updated to show the names and phone number of the occupants of the formerly empty Room #203.
