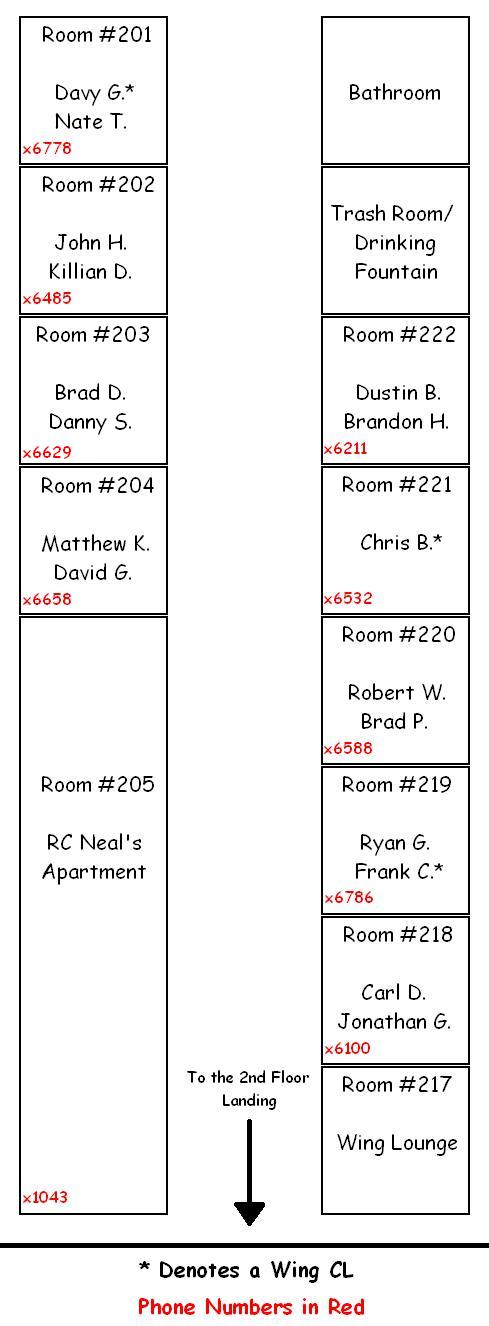Difference between revisions of "2nd East Layout"
Jump to navigation
Jump to search
| Line 1: | Line 1: | ||
NOTE: I'm pretty sure that this is the same floor plan for all 3 of the East Wings in Cooper, so if someone decides to make a wing chart for 3rd or 4th East, simply take this picture and paste your floor's names into the room-squares. | NOTE: I'm pretty sure that this is the same floor plan for all 3 of the East Wings in Cooper, so if someone decides to make a wing chart for 3rd or 4th East, simply take this picture and paste your floor's names into the room-squares. | ||
| − | Room 203 | + | UPDATE: Picture has been updated to show the names and phone number of the occupants of the formerly empty Room #203. |
[[Image:2FE Wing Layout.JPG]] | [[Image:2FE Wing Layout.JPG]] | ||
Revision as of 22:42, 21 August 2005
NOTE: I'm pretty sure that this is the same floor plan for all 3 of the East Wings in Cooper, so if someone decides to make a wing chart for 3rd or 4th East, simply take this picture and paste your floor's names into the room-squares.
UPDATE: Picture has been updated to show the names and phone number of the occupants of the formerly empty Room #203.
